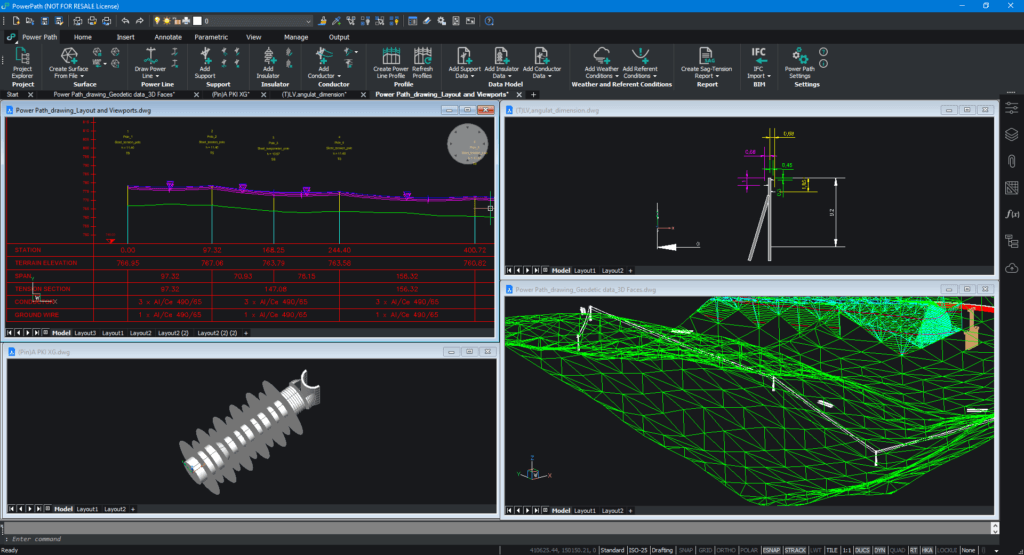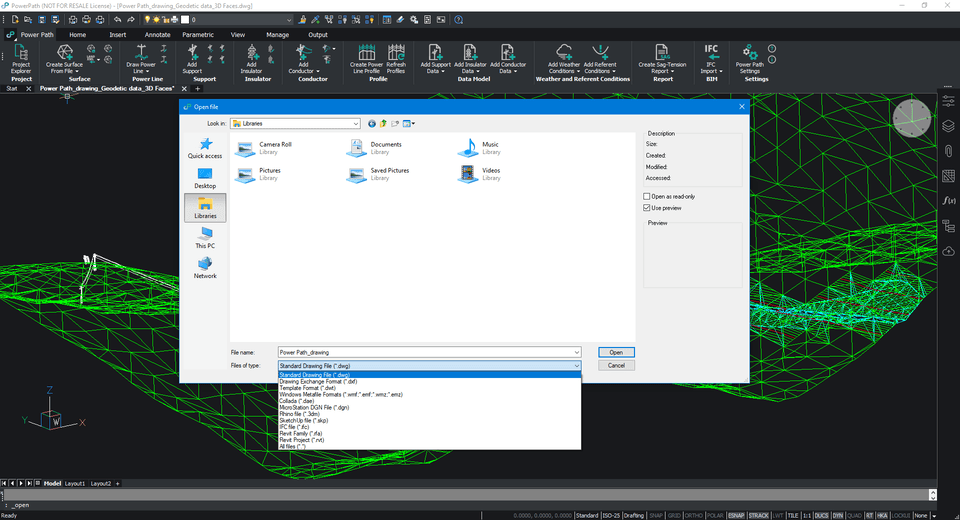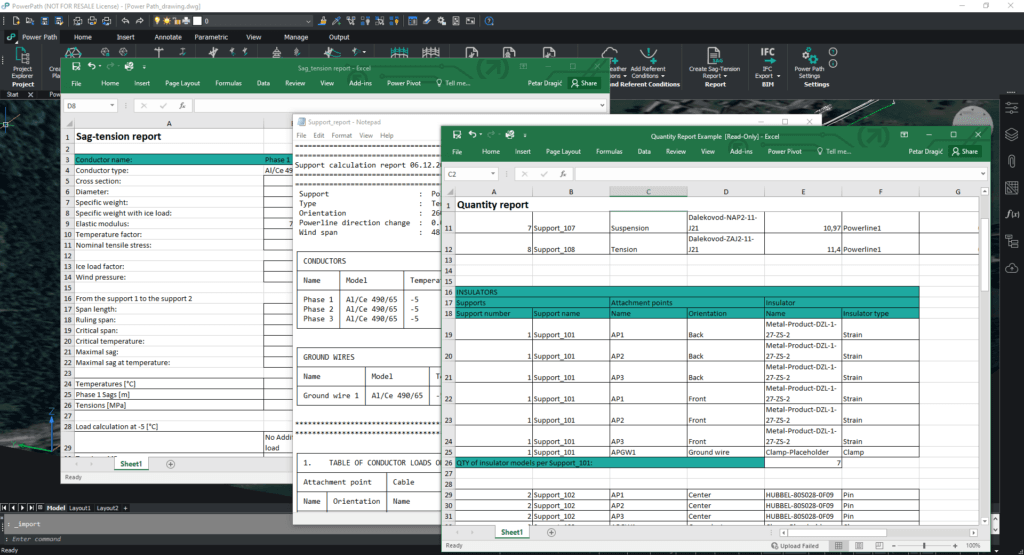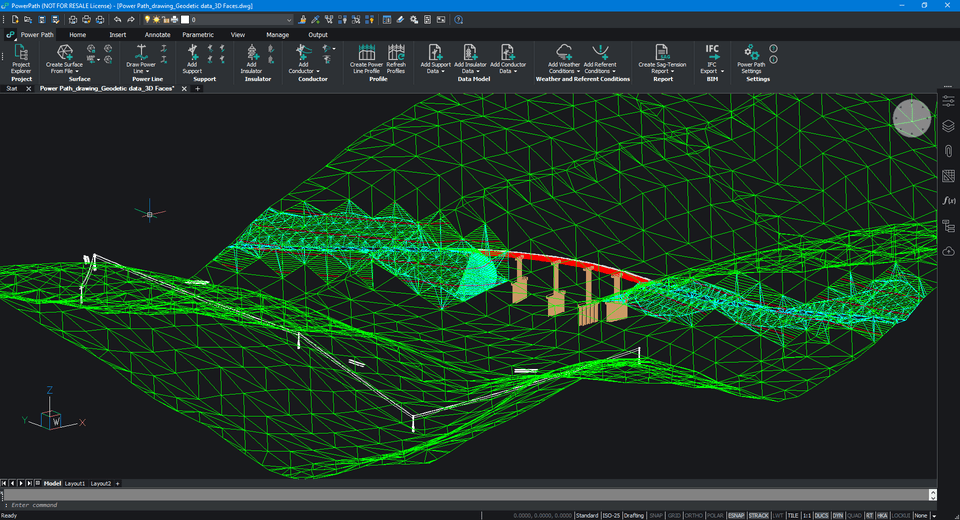Power Path is a software solution for power line design and creation of digital twins according to the VDC (Virtual Design and Construction) process that supports BIM (Building Information Modeling) methodology.
Or, speaking the language of users, who are maybe not familiar with VDC and BIM methodology, it is a solution that can be used for power line design with the possibility of generating virtual facilities or models of the electricity network.
The solution is based on CAD (Computer-Aided Design/Drafting) and BIM approaches. These two approaches provide using data from previously created projects or/and creating new projects which require advanced projects with virtual or BIM models of power lines.
This is how the Power Path interface looks:

With this solution, we want to enable new workflows in designing overhead power lines with a real virtual preview of the facility in the planning and design phase, but also with the possibility of using a digital record of the project in the next phases.
It is an easy-to-adopt solution with an interactive graphical workspace.
If we look under the hood, deeply from the technical side:
- Native format for exchanging data and creating a new one is .dwg and .ifc. It means that Power Path can import/export, read, edit and preview other projects which support CAD and BIM.

- Solution is created for power line geometry design and mechanical calculations (sag-tension report, load on support report, quantity reports), a user does not need to have two separated solutions for needs in designing lines.

- Solution supports commands for 2D drafting, 3D modeling, and 3D BIM modeling. For users it is important because the solution is not limited just to design and drafting power lines – the solution can be used also for drafting, modeling, editing, and reading any projects or drawings (plans, construction designs, architecture plans, mechanical drawing, and modeling, etc).

If this short introduction to the solution gets your attention, we suppose you have additional questions like are: How I can learn the solution, is it complicated? Does this solution solve my problems in power line design? How I can test the solution? For answers to these and other questions subscribe on the Power Path blog and check out our old and new posts.
If you want immediately to start with creating your own OHL project with the BIM approach, import your data, use the solution for any 2D drafting and 3D modeling in technical projects, try a 30 days free trial of Power Path.
