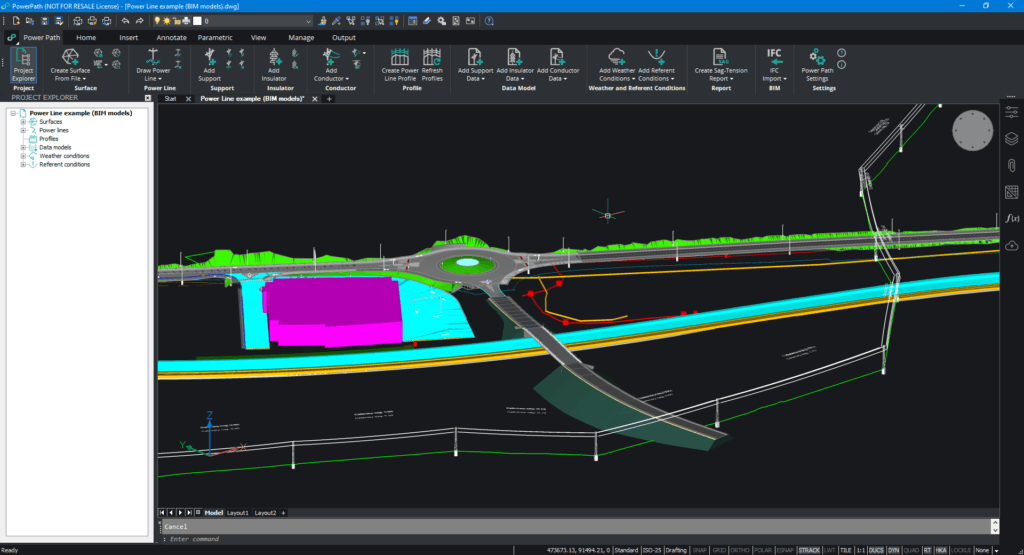BIM is the acronym for Building Information Modeling and there are a lot different definitions what is BIM. One of the oldest and first definitions is from prof. Mr. Charles Eastman a pioneer in BIM who said “Building Information Modeling is one of the most promising developments in the architecture, engineering, and construction (AEC) industries. With BIM (Building Information Modeling) technology, one or more accurate virtual models of a building are constructed digitally. They support design through its phases, allowing better analysis and control than manual processes. When completed, these computer-generated models contain precise geometry and data needed to support the construction, fabrication, and procurement activities through which the building is realized”
If we conclude Mr. Eastmans’ statement, BIM is creating virtual models of a building that are constructed digitally for better analysis and control of manual processes. Computer-generated models contain precise geometry and data needed to support the construction, fabrication, and procurement.
If we look at history, engineers from the AEC industry start to use a computer at the end of the 80s to create projects digitally. At that time it was a big revolution because a AEC industry smoothly changed paper and pens with CAD (Computer Aided Design) solutions.
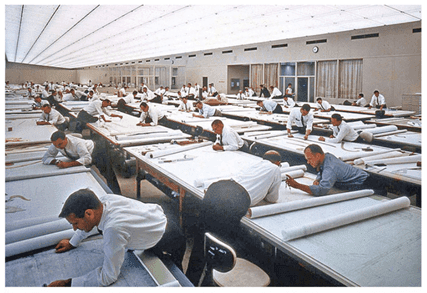
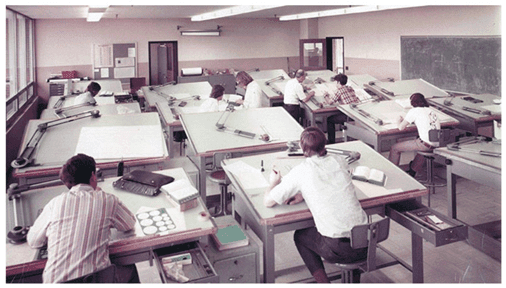
This is how the daily work of the designers before the CAD solutions looked.
Then came the first CAD solutions, one of the most popular was AutoCAD from Autodesk Company, and engineers have dramatically changed the way they work.
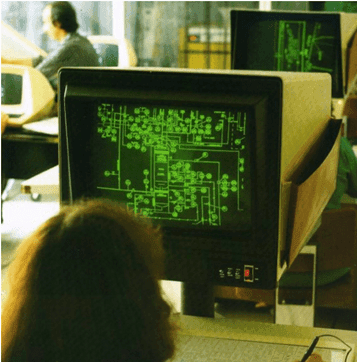
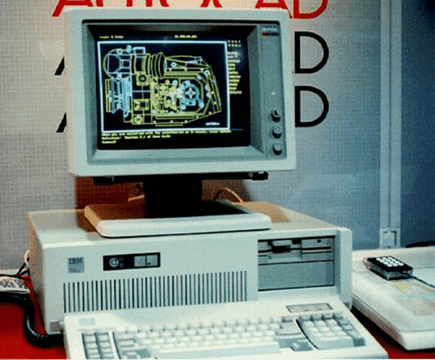
Further evolution of CAD solutions has depended on computer (personal computer) performances and in the 2000s with stronger performances (graphical in the forefront); engineers got the possibility for creating the first virtual models with real geometry (especially for elements with complex geometry, for example, spiral geometry).
First projects with virtual models constructed digitally helped designers speed up the process of getting cross-sections of each wanted element and of course for presenting projects to different stakeholders, especially to stakeholders who are not from the AEC industry. It was easier to present someone a virtual model of the object compared with a printed 2D project. Many projects in that time, and unfortunately nowadays too, created as a virtual model are delivered as hard-copy (printed 2D projects) because regulation requires to be delivered in paper form.
Luckily, BIM approach represents a significant change in the creation of the building (objects or assets), because the digital record must be shared across the entire lifecycle (all phases) of the object without losing information. In this chart, you can see the most important feature of the BIM, which is the flow of information (metadata) through the BIM models.
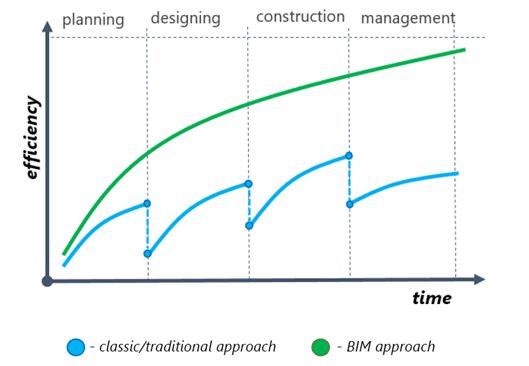
The green line represents a BIM approach compared with the traditional (classic) approach which is shown here as a blue line, in the entire lifecycle of the object.
If we simplify, the BIM model is the basic element in the BIM approach for creating and managing objects in the entire lifecycle. It is a digital record of the precise geometry and metadata which can be recorded in software solution native formats or .ifc format (.ifc is Industry Foundation Classes, an international standard governed by buildingSMART International organization).
In order to create a BIM project, the first step is to develop BIM models in the planning and designing phase. It doesn’t matter which construction object (building) we want to create with a BIM approach, first and always we need to develop virtual (BIM) models.
In this article, we want to show you how a power line BIM model developed with the software solution Power Path looks. We will also show you how looks if the user wants to manage other BIM objects with Power Path, which are in this example infrastructure BIM models (roads, railways, pipelines, and buildings).
Power Path is a software solution for designing power distribution and transmission lines. A solution supports the 2D and 3D design of the power lines with the possibility of calculations of the mechanical loads. 3D-designed models are virtual models enriched with information (metadata).
In this video of 30 seconds are shown the main features of Power Path.
Example of the BIM models of the power line, roads, railways, pipeline and buildings
The surface data for this project was imported as a LandXML file. Then an alignment of the power line was created. As we mentioned before, with 2D design solution creates 3D elements (poles, insulators, wires).
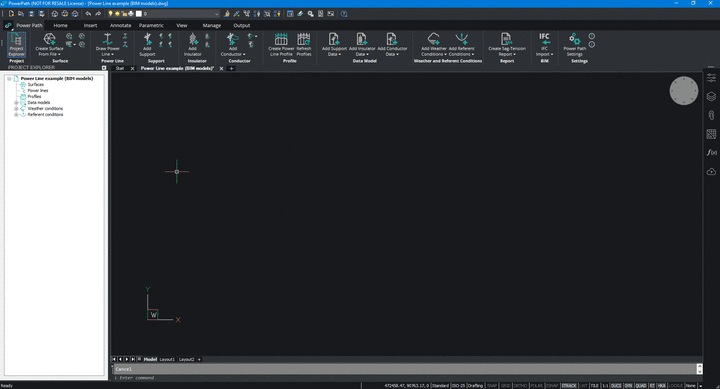
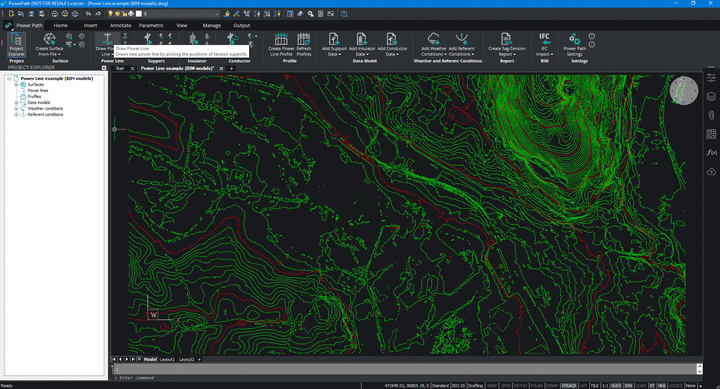
When model is developed, Power Path provide possibility for recording .ifc and sharing models with other BIM solutions or next phases (4D, 5D, 6D analysis).
Power Path solution is developed with the OpenBIM approach, we believe in the future of democratization in the software industry because the greatest advantage of .ifc is the support of interoperability – it provides a common data language in digital construction (asset) for sharing information. And it solves a lot of problems in control over the information we produce and manage in virtual environment.
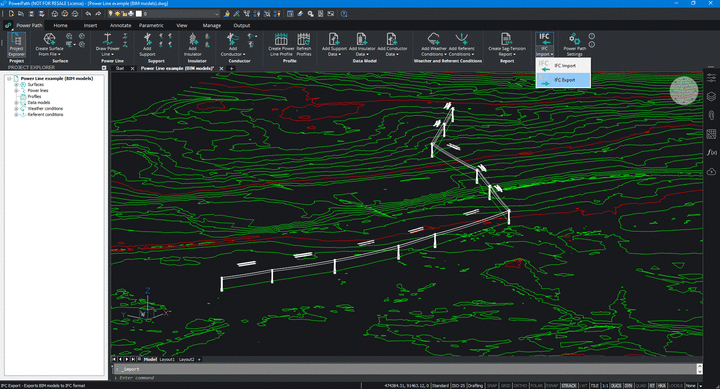
Through this example, with the already created power line, I want to show you how you can add in Power Path any other BIM or 3D models and entities by importing .ifc records or some other native formats as are .dxf, .dwg, .dae, .dgn, 3dm, .skp, .ifc, .rfa, .rvt.
Importing roads and road furniture models
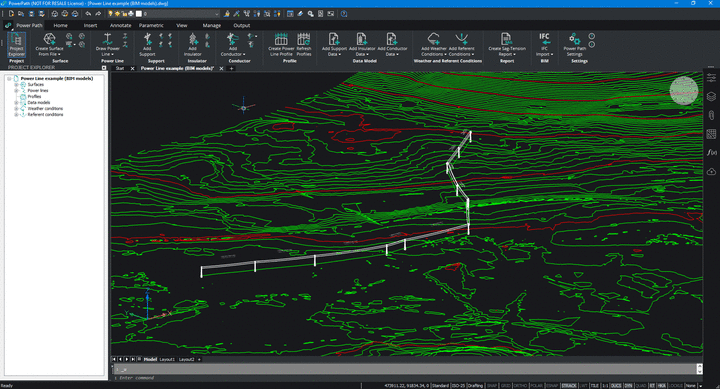
Importing pipe infrastructure models
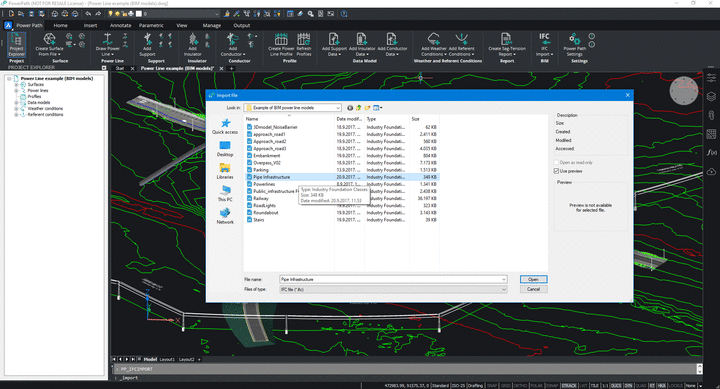
Importing building and parking place models
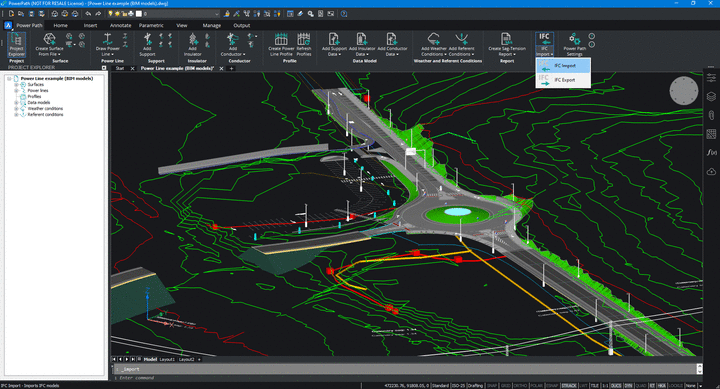
Importing railway model
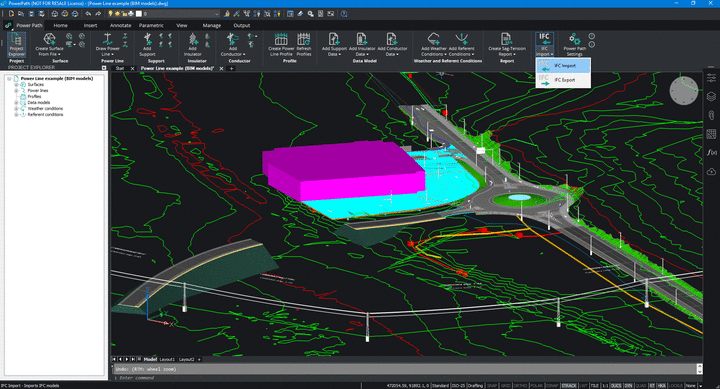
Importing bridge model created in Autodesk Revit
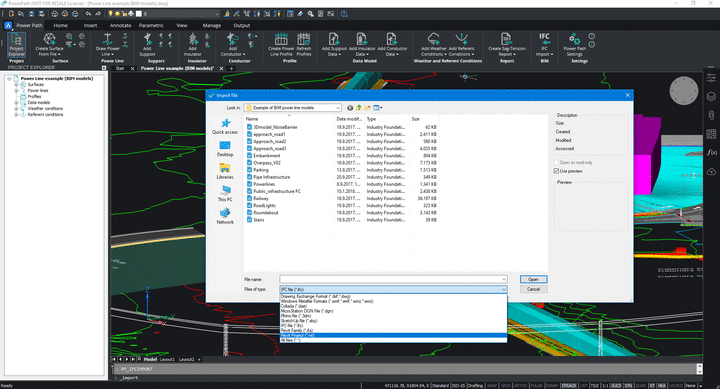
In this article, we wanted to explain what is BIM model and that we developed a specialized software solution for power lines with the name Power Path. Also, we want to bust the myth “The BIM is just for buildings”, no the BIM is for any objects in the construction industry and it means for utility objects too.
Preview of the federated BIM model (all models of the infrastructure objects)
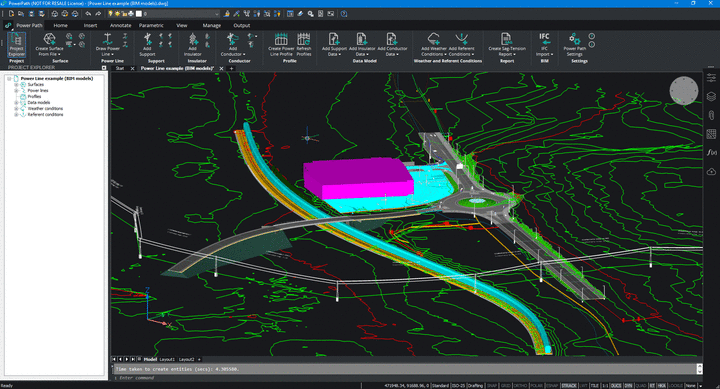
As Mr. Eastmans’ said “BIM … it is one of the most promising developments in the architecture, engineering, and construction (AEC) industries” and it can help us in managing objects in the entire lifecycle (no matter which type of construction it is).
If you didn’t see how BIM model of overhead line looks and how you can use Power Path for importing and exporting .ifc and other file formats, try 30 days free trial of Power Path.

