The post describes the application of the BIM (Building Information Modeling) methodology, which represents a new approach in the design of buildings, which, unlike the traditional one, provides opportunities for easier sharing of information and monitoring the state of the project from the design phase, through construction to maintenance and management. Certain countries of Europe as well as other countries of the world have already introduced the obligation to apply this methodology on projects financed by the state, with the aim of better monitoring of the situation, greater transparency, easier communication between different engineering disciplines and greater efficiency.
The post explains the basics of BIM through an example of an overhead power line project for the purpose of understanding and application, and how the methodology can be applied to power line projects regardless of the voltage level.
1. INTRODUCTION
The degree of digitization and connectivity of work processes in different industries varies among industries. Primarily, depending on the complexity of the process, the availability of innovations in the given industry, as well as the very needs and desires to digitize certain processes.
Certain industries, such as automotive, IT and telecommunications, media have long ago increased the efficiency of their processes through digitization. On the one hand, this is understandable because in those industries serial products are created through processes or they are industries whose foundations are based on information and telecommunication systems which are digital. If we look at the construction industry, it is at a very low level of digitization, which is somewhat caused by the creation of unique products (objects) that are not serial, but by increasing digitization and changing traditional (established) work processes, it is possible to achieve great savings and work optimization in the industry.
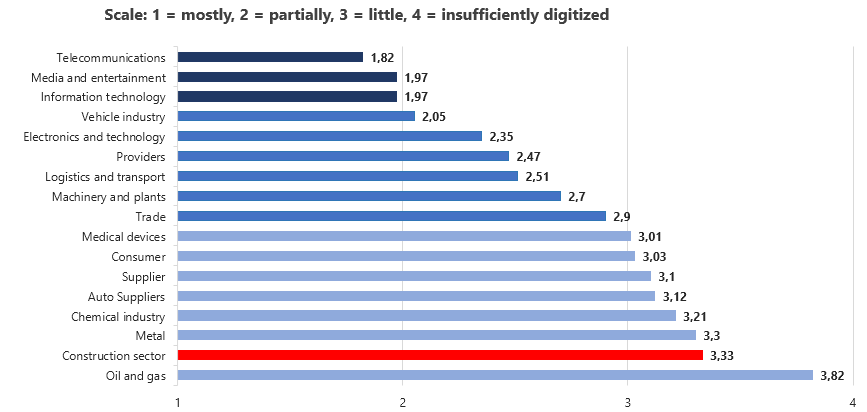
2. WHAT IS BIM?
The abbreviation BIM stands for Building Information Modeling (digital information model of the object). It is a methodology that connects buildings (Building), information (Information) and modeling (Modeling). It is the process of creating and managing information about a building during its existence. BIM is not a single computer program, which enables the creation and management of technical documentation. BIM is a process that connects all participants in design, construction and management and maintenance, which, with the help of appropriate computer programs and knowledge, create and manage the entire technical documentation.
The data generated by the BIM process contain detailed information. And when we compare BIM projects with the current technical documentation that is created during the design of an object, there are no longer 2D drawings or 3D models in use from which we can get geometric information or, at best, information about surfaces and volumes. The documentation created in the BIM process contains detailed information about dimensions, components, materials and their characteristics, prices, term components, etc. We can say that smart technical documentation is created in the BIM process. And it is actually a virtual model, on the basis of which the building will later be built and managed.
2.1 Which changes and advantages does BIM bring?
BIM represents a big step in the digitization of work processes in construction where design, construction, maintenance and management of facilities are carried out. And if we compare it to the changes that took place at the end of the eighties and in early nineties, when we switched from the pencil, paper and “ruler” to CAD systems, BIM is more demanding and comprehensive. This is because the introduction of BIM methodology does not only mean investment in equipment and knowledge (i.e. the acquisition of computer programs and training), but it is also necessary to change work processes during design, construction and maintenance, and to interconnect them.
The advantages of using BIM are numerous. Naturally, the advantages for different groups of participants and collaborators during the existence of an object are certainly different; however, the biggest benefit is for the investors who, due to good planning and analysis of different variants in the early stages, get a better insight into the social, environmental and financial aspects, not to mention the visual presentation and understanding of the project. In addition, investors in the construction phase based on the (3D) BIM model have insight and control over the time (4D) and financial (5D) aspects of the project and thus effectively monitor their investments and have greater transparency. The benefit is also reflected for the investor in the maintenance and management of the facility (6D).
2.2 What does the life cycle of an object created through BIM look like?
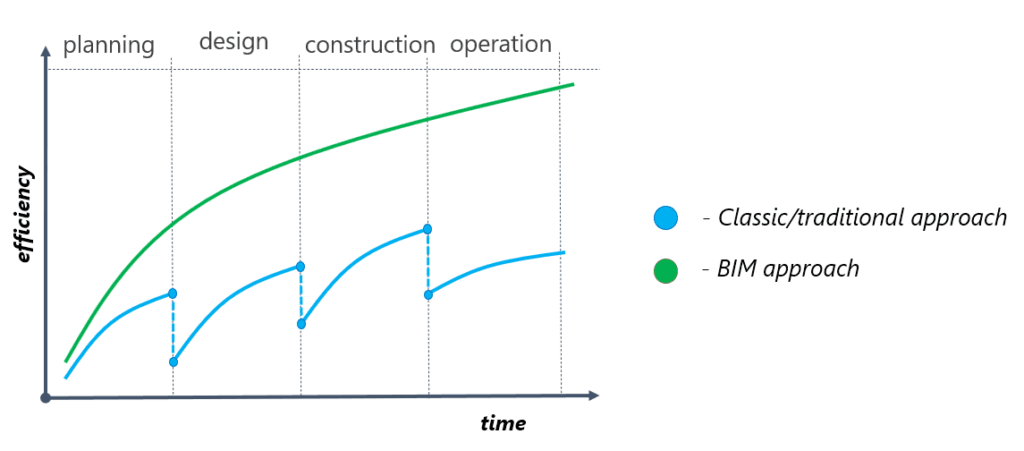
When using the BIM methodology when creating technical documentation, collaborators exchange information more easily and better, the documentation is harmonized, the data are in one place, the possibility of errors is reduced, collisions of various elements are checked, and thus unnecessary additional costs and delays in the construction phase are reduced. Constituent parts of technical documentation are interconnected, and therefore, every change is updated in reports, analyses, etc. which reduces errors and shortens project development time.
Contractors have a better insight into the project, or more precisely, data and access to all the data that are important to them on the construction site. Simultaneous monitoring of works, materials used and time allows both contractors and other stakeholders to better monitor the project.
Managing an object for which there are all the necessary data, from design to construction and maintenance terms, is much easier than when the data are incomplete or obtained from multiple sources or do not exist at all. Therefore, those who deal with the management of facilities, all the data collected in the process of design and construction of the facility, can be used with the help of an appropriate information system and easily edited and supplemented.
The advantage of BIM is also reflected in the fact that this is not only the digitization of physical objects, because if sensors are added and paired with IoT technology, they are actually digital “twins” containing all current data about the object, so in the case of certain unfavorable proportions such as floods, hail, landslides that can lead to the collapse and destruction of buildings, access to all information is provided and the possibility of timely response.
The BIM approach unites the entire life cycle of the object through two key things, namely the creation of the BIM model of the object in the initial stage (during planning and design) and collaboration based on that model throughout all other stages of the object’s life cycle. The traditional approach, which in a large number of countries is a legal obligation and practice during the creation and management of the facility, boils down to the fact that the stages are not connected or are partially connected, but not through the digital format of records and data sharing, which requires additional resources (time, personnel, additional communication) at each subsequent stage.
2.3 Why BIM is promoted and introduced, and what is situation in the world?
According to data from the McKinsey global organization, which were published in the Handbook for the introduction of information modeling in the European public sector, issued in 2017 by the EU BIM Task Group, the construction sector represents approximately 9% of the European GDP.
The construction industry employs 18 million people, including 3 million companies. The average annual value of construction projects in the European Union is 130 billion EUR. If, with the help of digitization, they could achieve 10% savings, that would mean 13 billion EUR on an annual basis. These are already values that encourage the European Union to actively support the introduction of digitization in the construction industry. It is for this reason that the EU BIM Task Group, an organization at the level of the European Union states, was formed.
The benefits of introducing digitization are not only measurable in financial effects, but among positive outcomes also include:
• lower risks of exceeding deadlines,
• better quality of built objects,
• higher productivity of the sector,
• adapting to a sustainable built environment (climate changes, circular economy),
• greater transparency and construction efficiency,
• new opportunities for the growth of the sector with export and the offer of additional services,
• a stronger sector that attracts talent and investment.
Therefore, the introduction of the BIM methodology is one of the key tasks in the area of digitization of the construction sector.
Great Britain, as the most advanced European country in the field of the BIM implementation, is also among the first “BIM countries” because it officially introduced the obligation to use BIM at Level 2 on April 4, 2016 for all projects funded by the state.
Of course, before the introduction of this regulation, all the necessary rules and guidelines that are necessary for the creation of BIM projects at “Level 2” were defined and published. And that is actually defined through the platform which is the website www.ukbimframework.org which serves as a point of reference, where all guidelines and documentation are found.
For the popularization and implementation of the BIM methodology, many countries have allocated financial resources in order to introduce it into the legal framework. For example, back in 2016, it was announced that France will allocate 20 million EUR for changes and improvements in the field of industrial digitization, Finland has invested 40 million EUR since 1997, and Germany had allocated 2.7 billion EUR until 2020 to ensure the implementation of large pilot projects in the field of BIM.
Of course, the role of the state is not only to provide financial support for the transition to a new working method, but also to ensure and harmonize the appropriate regulations for the application of the BIM. As previously mentioned, Great Britain has defined the exact guidelines for the creation of BIM projects. Because government projects in the UK represent around 40% of all investment in construction and in fact this is the reason why they have introduced the BIM methodology so strongly and with such dedication. The British government’s position is that BIM is the first serious global technology for digital construction, which will soon be in use worldwide. They are of the opinion that it is a “game changer” technology and we must be aware that it is already here and that it here to stay.
There are other examples around the world where states have introduced or are planning to introduce the obligation to use the BIM. One of the examples is the state of Slovenia, which through the new construction law introduced the obligation to use the BIM methodologies for all projects financed by the state. So, from January 1, 2025, all projects will be required to be done according to the BIM in order to be able to get a building permit.
2.4 How to start implementing BIM?
Implementation of BIM methodology is a process, which takes place in several steps. We are talking about the so-called levels of introduction of the BIM technology, whereby the initial or zero level is the one at which the majority of companies that have not started implementation are today.
What is Level 0?
Technical documentation is obtained by CAD systems, but it is disconnected. Projects are made in 2D, data transfer is done by exchanging drawings on paper or in an electronic form.
What is Level 1?
Project data are created in the CAD system in 2D or 3D form. Data are organized and standardized, tools for remote collaboration are used. Term and financial data are processed separately from technical documentation and are not linked to technical data.
What is Level 2?
All data are spatially determined (3D) and processed in BIM applications. Financial data are processed in special applications, and are linked to a digital 3D BIM model.
What is Level 3?
A fully integrated collaboration system, supported by Internet services and the IFC standard (Industry Foundation Classes). This level enables 4D, 5D as well as 6D analyses (covering the entire lifetcycle of the object).
The introduction of the BIM can therefore proceed gradually, in stages and throughout the entire lifecycle of the object. It is true that designers are most aware of the need for its introduction, but it is also logical that investors and those involved in building management show interest in the BIM. They are the ones who work on the building the longest and in the end, bear the biggest financial investments.
2.5 New standards, work positions and formats
As for standards in the field of this methodology, the key standard is ISO 19650, which is a standard for information management during the life cycle of a built object using the BIM. And it represents the basis for defining the information requirements that will be in the model.
And in order to make the whole process of applying the BIM possible and applicable, new roles (positions) are defined on the project, and the key ones are the BIM manager who is on the client’s side and the BIM coordinator as a person or persons who alongside the designers, supervisors, contractors and others participants care about the regularity of work and the management of work processes. Thus, by applying this methodology, we also have new job positions.
BIM brings along with it standards for exchange and coordination from the design phase to the construction and maintenance of the facility, and this is technically possible based on the IFC standard.
IFC is an open-source digital record that enables the exchange and flow of information from the design phase to the final maintenance phase, i.e. the end of exploitation and demolition of the building. Which means that the created model already in the project phase must contain information that will be necessary in the following phases. The organization bSI (buildingSMART International) is actually an umbrella organization that deals with the development and improvement of this open-source digital record, issuing guidelines on which BIM processes and promoting BIM should be based on a global level.
3. EXAMPLE OF OVERHEAD POWER LINE DESIGN THROUGH BIM MODEL DEVELOPMENT
Through this example of an overhead power line project (medium voltage level), which was designed in the Power Path software solution, the goal is to show how the created water route as a BIM model in a digital record is used throughout all life stages of power lines.
3.1 Planning stage
In the planning phase, a variant of the line route solution is defined, where in addition to the 2D view, the line routes can also be viewed in the 3D view. And as a basis for the routing, different input geodetic (points, plots, clouds of points, expropriation boundaries, etc.) and geospatial (existing infrastructure lines, protected areas, etc.) data are used. Only the routing of lines can be based on the input of the existing line, the recorded points of the places of the existing poles, which is not necessary, and on that basis, other variant solutions of the route can be defined. Or the routing should be done independently of the existing routes.
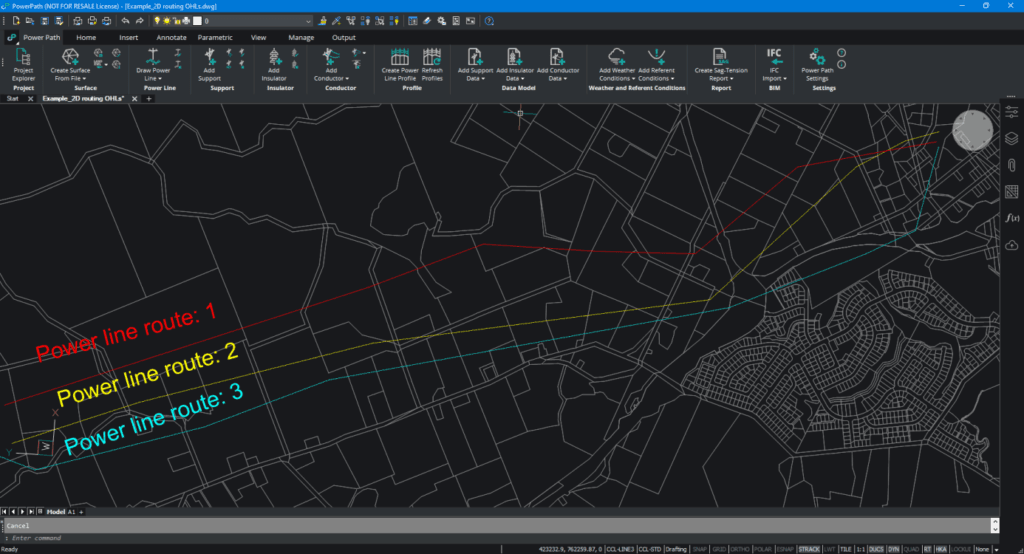
3.2 Design stage
The planning stage is followed by the design stage, where the project is elaborated in detail based on the adopted route from the previous phase. Which implies adding all the water elements (poles, insulators, conductors) and based on the defined weather conditions, a realistic 3D model of the route is created. In addition to the possibility of obtaining the longitudinal profile of the route and mechanical calculations (deflection, stress, load on poles), in this phase, a BIM model of the overhead line is created, which, in addition to the realistic geometry, contains information that is the basis for the following life phases.
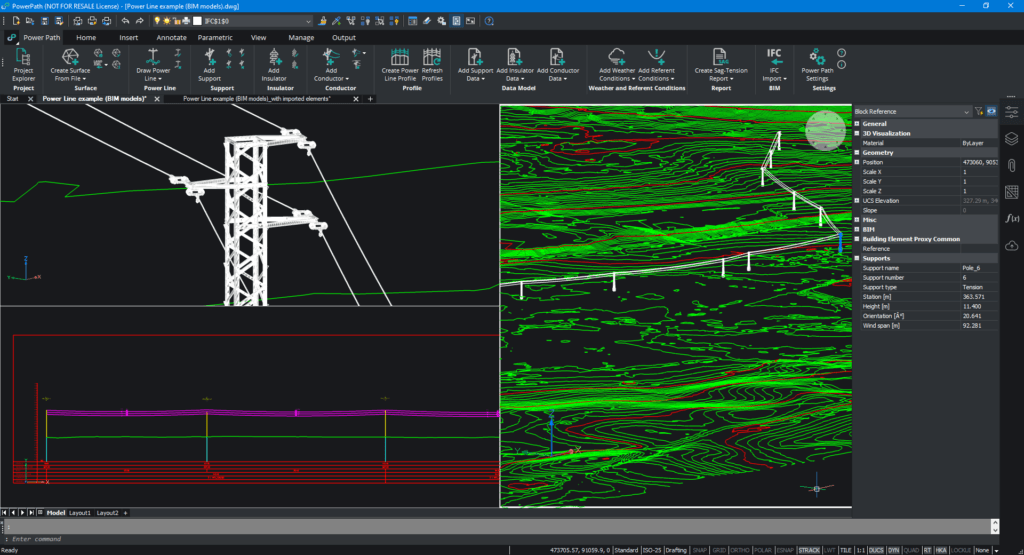
When developing a BIM model with the help of the functionality for IFC export and import, it is possible to define the final model (FM – Federated Model) of the project that contains different design disciplines. And in the next picture we can see what the final model of the overhead line looks like, road infrastructure with accompanying equipment, railway infrastructure with accompanying equipment and underground infrastructure utility lines (sewage, water and gas network).
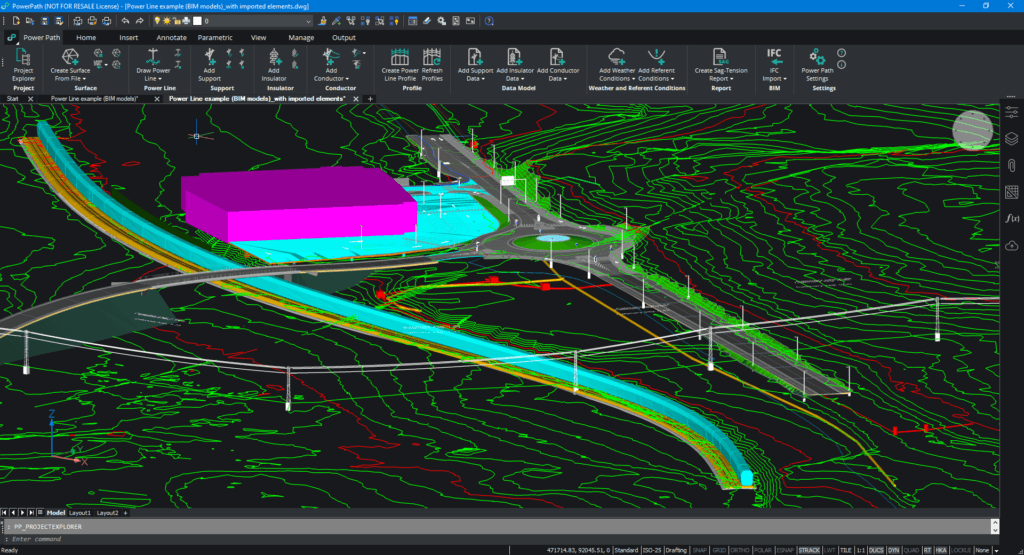
3.3 Construction stage
The BIM model that was created in the design phase is used in subsequent phases in such a way that it is written into the IFC record and all the necessary information that is necessary in that phase are read from the record itself. Thus, in the construction phase, the 4D dimension (analysis) of the BIM model implies that a timeline for the construction of the object is created in this case of the route, which means that the fourth dimension in the BIM methodology means that time plans (flows) of construction are automatically created from the model.
Also in this phase, the 5D dimension (analysis) is important, which implies that the fifth dimension in the BIM methodology means that financial plans (costs) of construction can be created based on the model and unit cost settings.
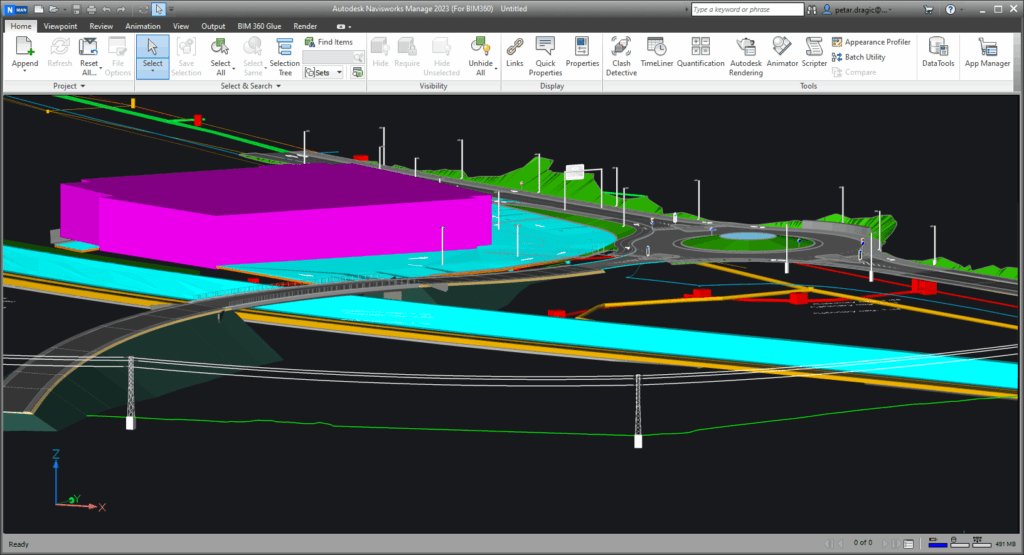
In the construction stage, the BIM model is also applied through augmented reality (AR – Augmented Reality), which implies that the IFC record of the model can serve as a basis for displaying the state of current or planned construction.

3.4 Management and maintenance stage
When talking about the management and maintenance stage, like the previous stage, it is also based on the BIM model that was created in the design stage or the model that was modified and supplemented in the construction stage, i.e. of the model of the final as-built state. Through certain information systems that only read or directly display BIM models, it is necessary to provide access to reliable information (attributes) of each element of the system in which certain attributes can be added only for this life phase and which are not necessary for the following phases. So, for example, it is possible to add for each element a detailed user manual for the maintenance of that equipment.
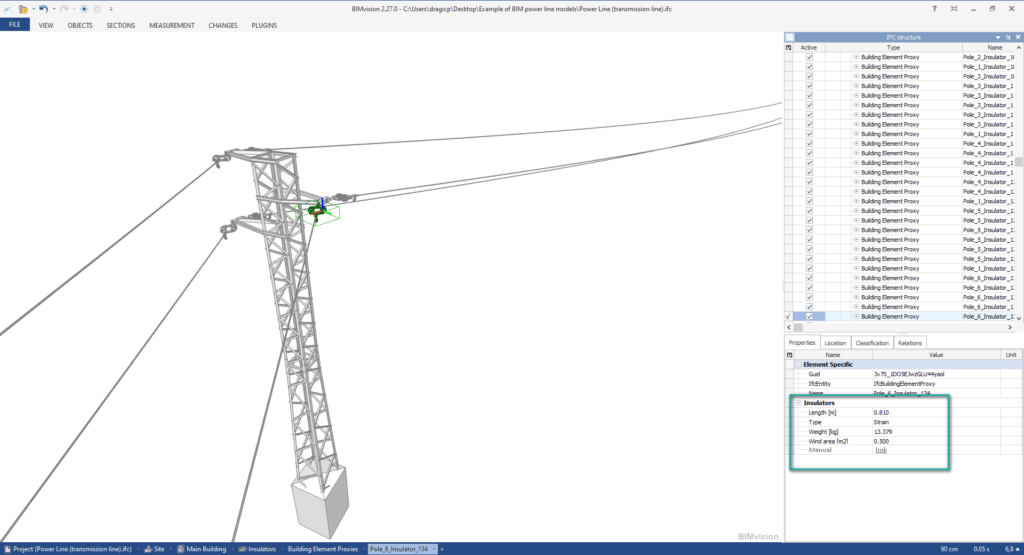
4. CONCLUSION
The goal of the BIM is primarily to increase productivity and efficiency, which entails a reduction in the costs of the entire investment, an increase in quality and a reduction in maintenance costs. And all of this can only be achieved with the cooperation of everyone involved in the project in its entire life cycle. Which is one of the big problems that different stakeholders who are in different stages (design, planning, construction and maintenance) often do not cooperate enough, which causes errors and defects that are visible during construction or sometimes even after the facility is built.
Taking into account the experiences of countries that have introduced BIM and achieved savings in investments of 10 to 20%, as well as the fact that special work groups and bodies that deal with BIM issues and the benefits of digitization in the construction sector have been formed at certain levels, it is not a question whether we need BIM or not, the question is whether the legal framework will force the stakeholders to start using this methodology or whether the participants themselves who are involved in the life cycle of the facility will see the advantages and introduce this methodology themselves.
If you want immediately to start creating your own OHL project with the BIM approach, import your data, and use the solution for any 2D drafting and 3D modeling in technical projects, try a 30 days trial of Power Path.
